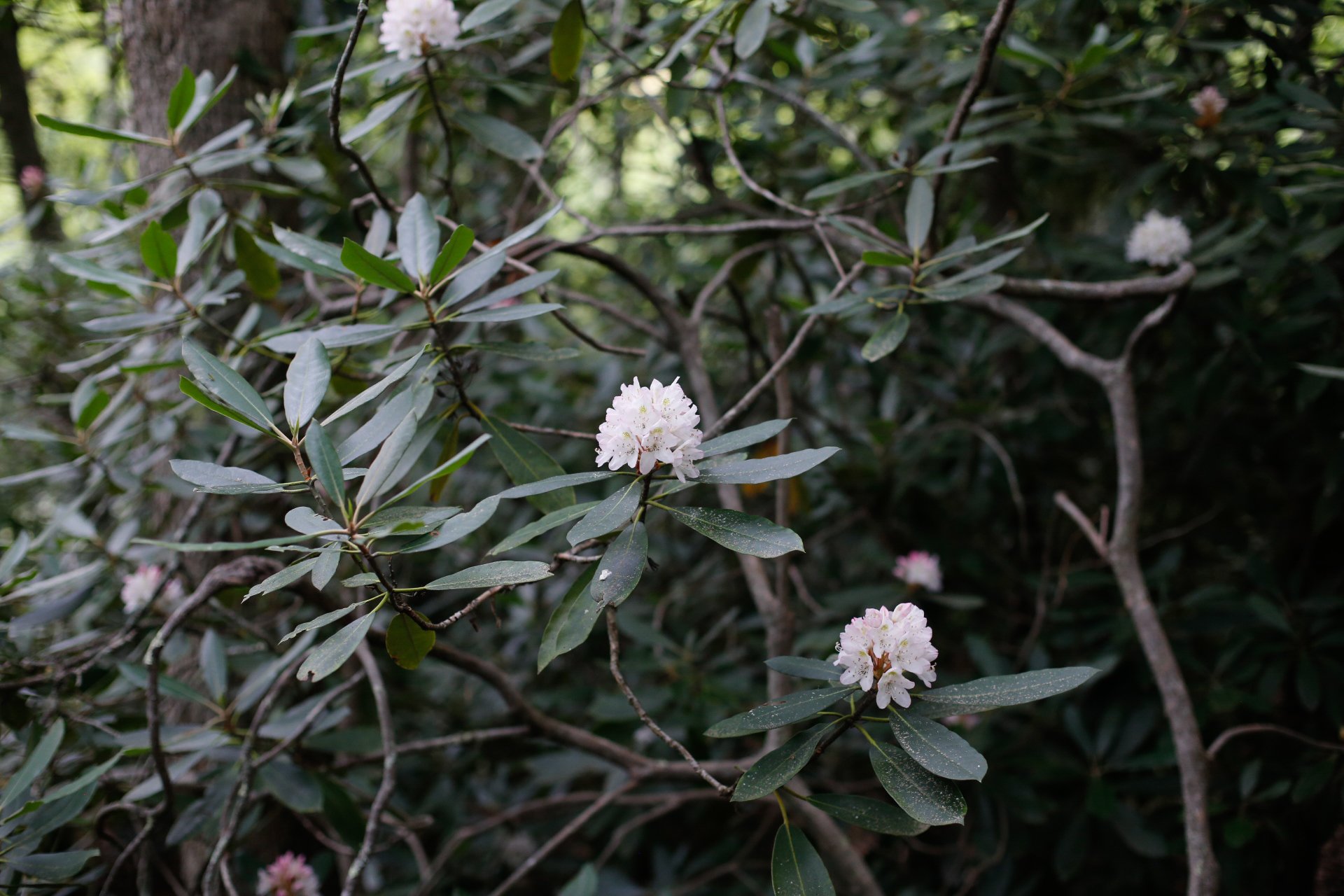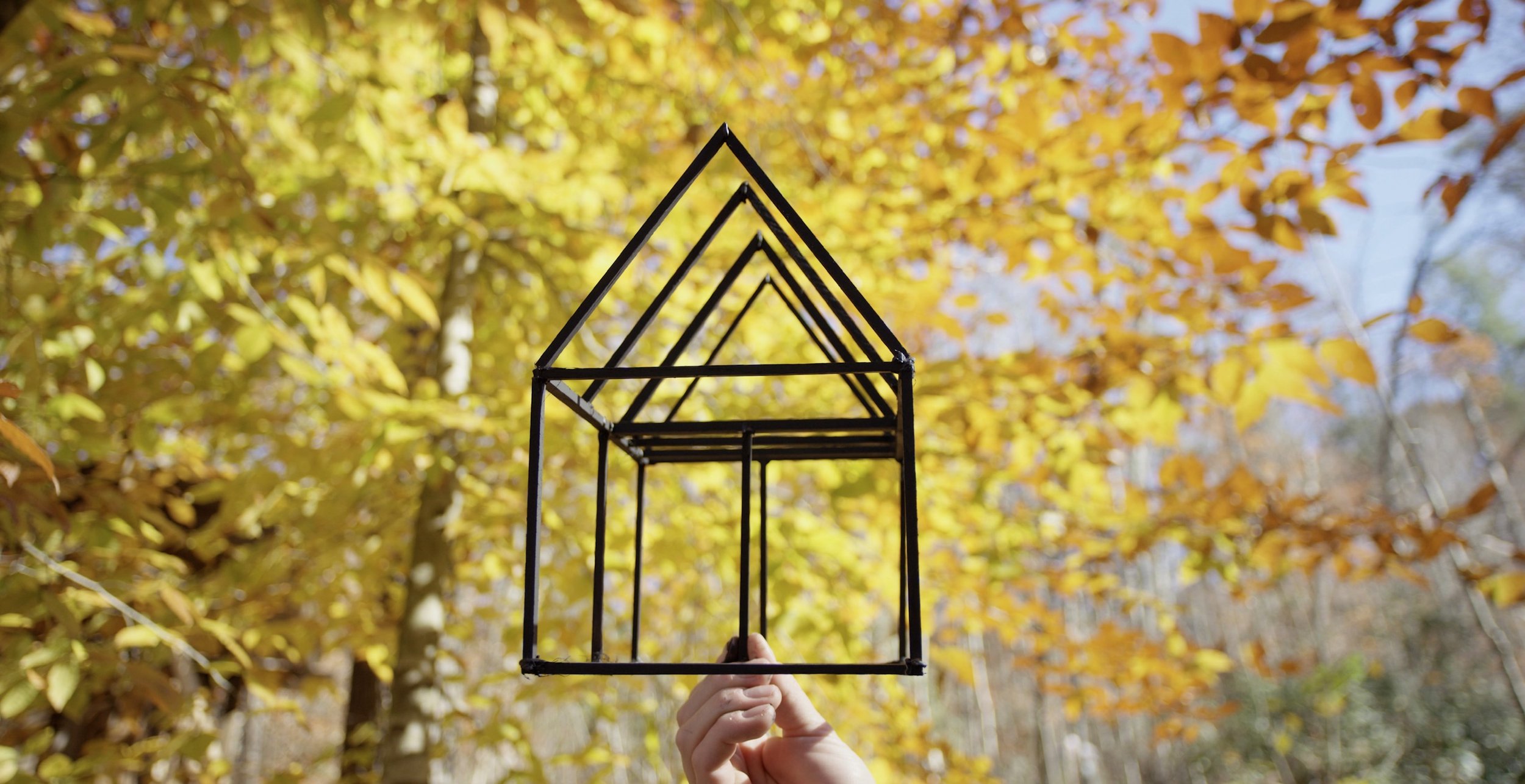Designed and Built by Us
The Understory by The Hive Collective showcases our commitment to craftsmanship and our meticulous attention to detail.
The foundation is engineered post and pier, which allowed us to preserve the surrounding forest. The result is a cabin nestled among the rhododendron in the shade and privacy of the canopy. We even built the deck around a sourwood tree to further your sense of immersion.
For the exterior siding, we chose Shou Sugi Ban, the traditional Japanese Art of charred cedar.
Running the length of two side walls are 6x8 pine beams. We chiseled mortises to join the beams the loft’s floor joists.
We built the kitchen cabinets and bathroom vanity. Then we poured our countertops using white concrete.
To match the floors, we used locally sourced white oak (from Bee Tree Hardwood) to build the kitchen shelves, slat wall, couch and ship’s ladder.
We also used charred white oak to construct the slats of the deck railing.


























